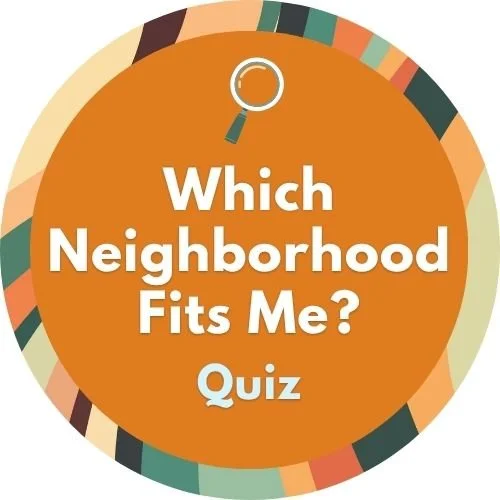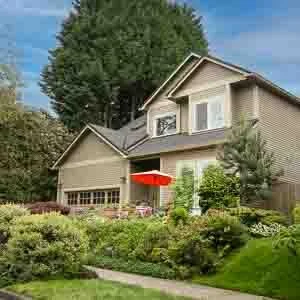
The Classic
Ranch Home
Single-Story Comfort with Classic Mid-Century Appeal Lifestyle
Functional, and Designed for Easy Living
Meet The Iconic American Ranch
Ranch-style homes were designed with simplicity, comfort, and ease of living in mind, making them one of the most enduring architectural styles in the U.S. With low, ground-hugging profiles and open floor plans, these homes prioritize functionality and effortless flow between indoor and outdoor spaces. By the 1960s, Ranch homes began incorporating mid-century modern elements like vaulted ceilings, sunken living rooms, and expansive windows, adding a layer of style to their inherently practical design.
Portland saw a boom in Ranch home construction during the post-war expansion of the 1940s–1960s, especially in Southeast and Southwest Portland, as well as surrounding suburbs like Cedar Hills and Raleigh Hills. Over time, Ranch homes evolved from simple, no-frills designs to more elaborate versions with decorative trim, extended eaves, and unique rooflines. Today, these homes are experiencing a resurgence, particularly among first-time buyers and mid-century enthusiasts who love their clean lines, single-level layouts, and spacious yards.
With their blend of vintage charm and modern livability, Ranch homes continue to be a popular choice in Portland’s real estate market. Whether carefully restored to their original mid-century aesthetic or thoughtfully updated for contemporary living, these homes remain a versatile and beloved option for homebuyers who appreciate both character and practicality.
Explore Portland’s Best Neighborhoods
for Ramblers
Ashcreek, Crestwood & Maplewood
Along Portland's leafy western edge, neighborhoods like Ashcreek, Crestwood, and Maplewood offer a suburban feel with an abundance of ranch-style houses. These areas are ideal for those seeking single-story living in a tranquil setting.
Brentwood-Darlington
Situated on a plateau above Johnson Creek, Brentwood-Darlington features a variety of ranch homes, reflecting the neighborhood's development during the post-World War II era. The area is known for its towering firs and residential charm.
Argay Terrace
Located in Northeast Portland, Argay Terrace is characterized by mid-century modern designs, including one-story ranches with basements or daylight basements. The neighborhood's gently sloping terrain and larger lots provide an open and spacious atmosphere.
Montavilla
In the early to mid-1950s, the Asbahr Addition in Montavilla was developed primarily with ranch-style houses. This area showcases the classic features of ranch homes, contributing to the neighborhood's historical and architectural significance.





What Makes a Ranch Home Unique?
Ranch-style homes are a staple of Portland’s postwar neighborhoods, designed for functionality, open spaces, and effortless indoor-outdoor flow. With single-story layouts, sprawling floor plans, and large picture windows, they offer a bright, airy feel and a strong connection to nature. Whether preserved in mid-century charm or updated with modern touches, Ranch homes remain a sought-after choice for their simplicity, comfort, and timeless appeal.
Ranch Characteristics
Single-Story Layout — Designed with ease of movement in mind, ranch homes feature sprawling, single-level floor plans that provide easy accessibility for all ages.
Low, Horizontal Profile — Built low to the ground, these homes emphasize wide, horizontal lines that blend into the natural surroundings, creating a seamless connection with the landscape.
Open Floor Plan — Kitchens, dining areas, and living rooms flow effortlessly together, maximizing space and creating an airy, casual atmosphere perfect for entertaining.
Large Picture Windows — Expansive windows, often positioned to face the backyard, flood the home with natural light and outdoor views, enhancing its spacious feel.
Attached Garage — A hallmark of post-war home design, attached garages became a standard feature of ranch homes, offering convenience and additional storage.
Simple, Uncluttered Exteriors — Clean lines and minimal ornamentation define ranch home facades, with exteriors typically finished in wood, brick, or stucco for a sleek yet understated aesthetic.
Sliding Glass Doors — These homes embrace indoor-outdoor living, with sliding glass doors that open to patios or backyards, making it easy to enjoy Portland’s seasonal beauty.
Gabled or Hipped Roofs — Low-pitched gabled or hipped roofs enhance the home’s streamlined, modern appeal while maintaining a functional, weather-resistant design.
Integrated Outdoor Space — Many ranch homes feature patios, decks, or covered porches, extending the living space and encouraging relaxed, outdoor gatherings.
Focus on Functionality — Every detail of the ranch home is designed for practical, effortless living, with an emphasis on efficiency, comfort, and timeless style.
The Home of a New Era
Ranch-style homes surged in popularity after World War II, reflecting the era’s demand for practical, easy-living designs with open floor plans and seamless indoor-outdoor connections—a trend that still resonates with homeowners today.
“From sprawling California Ranches to charming Suburban and Split-Level designs, Ranch homes come in many styles—but their appeal is timeless. Once overshadowed by newer trends, these mid-century classics are making a comeback, especially among millennials and first-time buyers drawn to their simplicity, functionality, and retro charm.”
Ranch Style Homes for Sale in Portland, Oregon
.
Your Search, Your Way
Experience the Beauty of Pacific Northwest Architecture
At Campbell Salgado Real Estate Group, we have a deep appreciation for the timeless appeal and easygoing charm of Ranch-style homes.
These mid-century classics offer a perfect blend of simplicity, functionality, and connection to the outdoors—qualities that make them ideal for modern living. Whether you’re looking to buy or sell a Ranch home, we’re here to guide you every step of the way with our expertise in Portland’s real estate market.
Ready to start your journey with a Ranch-style home? Contact us today at 503-951-8547 to learn more about the homes available in Portland!
Kim Campbell & Francisco Salgado
















